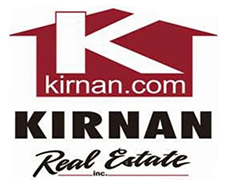544 Peck Road, Sullivan
$699,900
Impressive custom-built home situated amongst 3+ acres of gorgeous grounds! Meticulously maintained by the original owner, this home offers over 3600 square feet with an oversized 3 car garage plus a 20 x 30 pole barn with room for 4 cars/boats/RV/snowmobiles etc. Fabulous floor plan includes soaring 2 story foyer with spectacular staircase, bright living room that merges with the dining room, a 1st floor office and a 2 story family room with a remarkable wall of windows for beautiful natural light! Expansive kitchen includes new Bosch appliances, breakfast bar and eat-in area overlooking the peaceful backyard. The 2nd floor layout includes a wing for the secondary bedrooms, a loft area, and a wing for the primary bedroom and bathroom. Spacious primary bedroom has double doors, walk-in closet and cathedral ceiling! Magnificent bathroom offers double sinks, jetted tub and separate shower. There is also 2 large storage sheds, a 3 level deck, flawless wood floors, all new carpeting, large closets, and a workshop area in the basement. A truly distinct home in a terrific location!
High Speed Internet Available, Water Connected
Ceiling Fan(s), Cathedral Ceiling(s), Separate/Formal Dining Room, Entrance Foyer, Eat-in Kitchen, Separate/Formal Living Room, Granite Counters, Bath in Primary Bedroom, Breakfast Bar, Den, Jetted Tub, Loft, Pantry, Programmable Thermostat, Sliding Glass Door(s)
Dishwasher, Gas Oven, Gas Range, Gas Water Heater, Microwave, Refrigerator, Exhaust Fan, Range Hood
 All information deemed reliable but not guaranteed and should be independently verified. All properties are subject to prior sale, change or withdrawal. Neither the listing broker(s) nor Kirnan Real Estate Inc shall be responsible for any typographical errors, misinformation, misprints, and shall be held totally harmless. © 2024 CNYIS, GENRIS, WNYREIS. All rights reserved.
All information deemed reliable but not guaranteed and should be independently verified. All properties are subject to prior sale, change or withdrawal. Neither the listing broker(s) nor Kirnan Real Estate Inc shall be responsible for any typographical errors, misinformation, misprints, and shall be held totally harmless. © 2024 CNYIS, GENRIS, WNYREIS. All rights reserved.

-48 (2).jpg)
